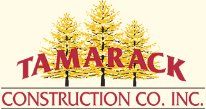Structural Insulated Panels(SIPs)To learn more about SIPS watch our video on the process and benefits:
What Are Structural Insulated Panels (SIPs)?
Structural insulated panels (SIPs) are a high performance building system for residential and light commercial construction. The panels consist of an insulating foam core sandwiched between two structural facings, typically oriented strand board (OSB). SIPs are manufactured under factory controlled conditions and can be fabricated to fit nearly any building design. The result is a building system that is extremely strong, energy efficient and cost effective. Building with SIPs will save you time, money and labor.
Are Structural Insulated Panels More Expensive?
Building with SIPs generally costs about the same as building with wood frame construction when you factor in the labor savings resulting from shorter construction time and less jobsite waste. Other savings are realized because smaller heating and cooling systems are required with SIP construction.
EXTREME ENERGY SAVINGS
SIPs regularly save owners 50-60% on heating and cooling costs. The panels can be used as a complete building envelope (roof, walls, floors, and foundation), offering the ideal platform for energy efficiency.
Comment from a Building Inspector in regards to a conversation about our SIP building process:
"Carry on as you have been; which would be as one of the up and up code compliant contractors."
To learn more about SIPS watch our video on the process and benefits:

